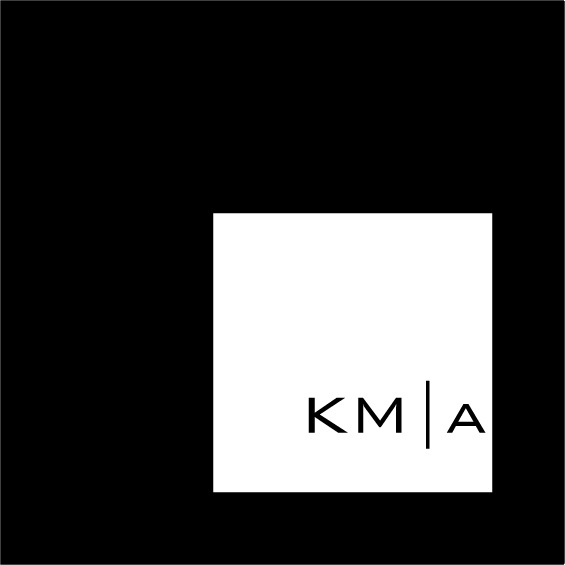The Barn
It may sound strange coming from someone who, given a choice of design aesthetic, would choose modern. But I must confess, I like barns. And I am not alone. There is just something about them that is gravitating.
Heritage
Farming is in my blood. My family has had two farms (that I know of).
My great grandparents had a farm in Randalia, Iowa in the early 1940’s. While I never saw this farm in operation, I have driven by the property. Very few of the original structures are left.
My Great Grand parents Farm-Randalia Iowa, 1942
Christmas card with photo of farm
My great uncle also owned a farm in Fairbank, Iowa. I can vividly remember visiting in the summer. We would help bring in the freshly baled hay from the fields. After the work was done for the day, my cousins and I would climb all through the barn, not knowing what or where the next turn would bring us. Without their guidance, I would surely have gotten lost. The structure was so large. Every time I see a barn I think back on these summer vacations.
What is left of my Great uncle’s farm in Fairbank, Iowa. It is still operational, but many of the original buildings have been replaced.
History
Barns have been around for a long time. And they are still prevalent today. For some reason, when I see a barn, especially when it is the lone structure in a field, it makes me pause and think about the past. I can’t explain why it makes me feel this way. I wonder about the people that built the barn, worked on the farm, and how many generations have been sustained by its service.
Utility
Barns are utility structures. As such, function presides over form or aesthetic. That industrial construction is appealing. It’s all business. What you see is what you get. The rawness is revealing and beautiful.
Size
Size matters. Barns are typically large and the absolute size draws your attention like a magnet. The draw is similar to that of a skyscraper, an ocean liner, or a passenger jet. The shear size is hard to ignore.
New Project - Skyline Drive III
We have a new project that seeks to capture some of this barn feeling. There are many site constraints that limit our design options. However, we have come up with a design that gives that agricultural feeling that is fitting with the property.
The subject property, while only about 3/4 of an acre, has had its share of livestock. There have been horses, sheep, goats, pigs, and chickens on the property over the years. There is currently a barn on the property; it has been converted to living space.
The proposed structure is going to be a Garage / Workshop with an Office and Storage above. The existing Residence and Garage have hipped roofs. The existing Barn has a gambrel roof. The new Garage will have a gable roof which, while different than the other buildings, will be more appropriate for its style.
The existing buildings on site. From left to right: Existing Residence, Existing Barn, Existing Garage, and Proposed Garage/Shop.
Proposed Garage/Shop
