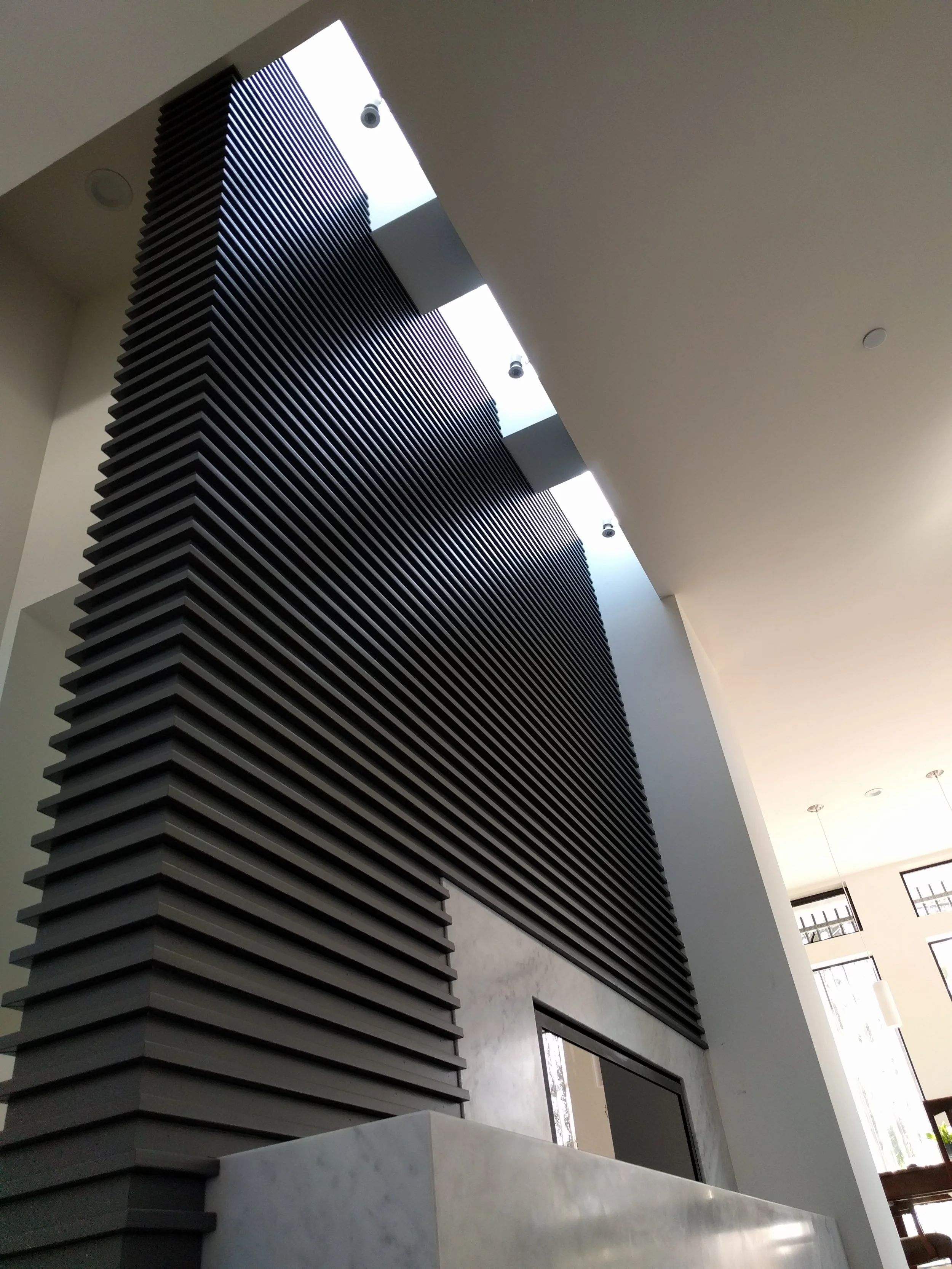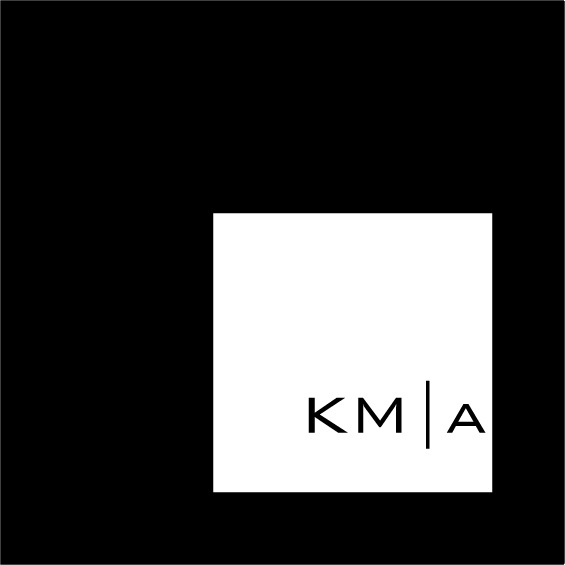


























SKYLINE DRIVE
Scope: New Construction. 4,081 Square Feet.
Status: In progress - Construction
While the owners of this modern residence wanted a home that would allow for formal as well as casual entertaining, a flexible floor plan that would accommodate their growing family's needs over the coming years was the priority. It needed to adapt and respond to the kids moving from elementary school through college and for the parents transitioning from working professionals into retirement. Accordingly, the plan utilizes spaces that have multiple rolls. There is, for example, a multipurpose area that can be used by the kids for studying or as a second family room for the kids and their friends to hangout. This layout separates the kids from the adults to allow each to socialize independently. The master bedroom has a sitting area that can be used as a small office, a nursery, or a quiet reading area. There is a formal office space that can be used for a live-in assistant or as an additional bedroom for an aging grandparent. The circulation spaces have been minimized and incorporated into other spaces to maximize efficiency.
