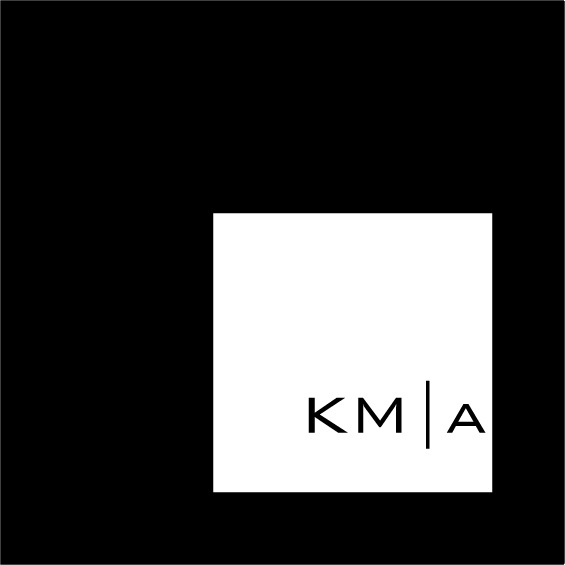The second phase of steel is complete on Ruby Place. The first phase erected the major vertical pieces of steel. This phase erected the major horizontal pieces. The time in between the phases was necessary to fabricate the steel and to prepare the existing framing to receive the steel.
The type of steel used here is called a wide flange. Most people call these “I” beams. But as you can see by the photo, there is quite a difference between the two types of steel. Wide flanges are generally stronger but also weigh more.
In the photo below, you can see how the front Living Room wall has been completely removed. Note that there is no corner post. The opening is created by two pieces of cantilevering steel. The pieces of wood that are attached (bolted) to the steel are called nailers. The nailers are used to attach other pieces of wood to the steel. All of this steel work was necessary to remove that corner post. While it was a lot of work, the result is amazing.
A glass folding door system will be installed on both sides of this opening. They will meet at the corner (where the post used to be).
One of the cantilevered beams rests on a column in this wall…
and ties back in to the existing structure of the house.
From the photo above, you can see the complete, unobstructed view that the opening now provides of the Pacific Ocean beyond.
This will be the view from the Living Room.

