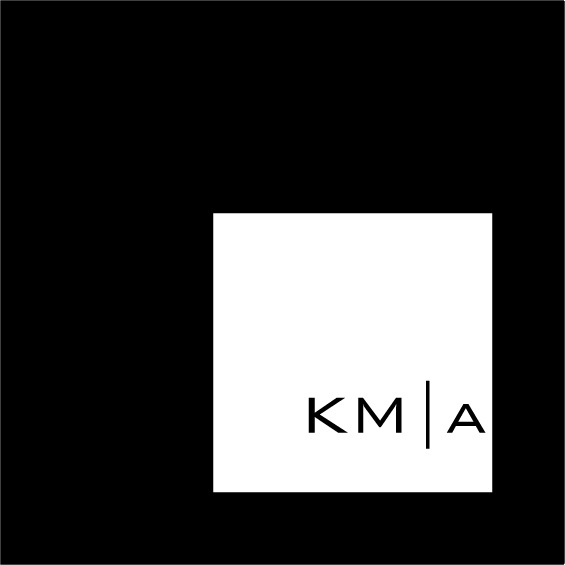People like to watch TV. And listen to music. While this is often incorporated into a home theater, not everyone has the space for a dedicated home theater.
Years ago large cabinets were built to house TVs and various stereo components. These “Entertainment Centers” were big and bulky because the things that went into them were big and bulky. Large TVs used to be the size of a small car.
Today you only need a blank wall. Flat panel screens can easily be found, reasonably priced, as large as 75”; larger if you have the budget and wall space available. These screens can be easily hung on the wall like a picture.
The details of the media wall found in the Skyline Project are outlined below. Like most modern details, the idea is to create something that is simply beautiful and equally functional. For this project, we placed a row of cabinets below a wall mounted flat panel screen. Surrounding the TV is a series of wood panels. The cabinets, cabinet top, and panels are all clear alder. While this media wall is shown with a 65” screen, the wall is large enough to hold an 80” center screen with two 40” screens on each side of the center panel.
The idea starts with a two dimensional drawing.
Floor Plan - Media Wall
Elevation-Media Wall
Then we model it in three dimensions.
3M Model of the Media Wall-Looking towards Kitchen
3D Model of the Media Wall
Once we like the overall look and feel of the design, we have to figure out how to build it.
The design calls for the wood panels to appear as though they float off of the wall. By holding the panels away from the wall, there is a nice shadow line created by the reveal around each panel.
There are four wood panels. Each panel has a 1/2 inch reveal around its edge. The panels are held on the wall with French clips (Z clips). These clips allow the panels to be firmly attached to the wall and, yet, still be removed if new or additional wiring is necessary to be routed to the TV.
The French clips used for this project are shown below. They are used in pairs. One is used on the panel and the other is used on the wall. The two clips fit together and the weight of the panel pulls the panel close and tight to the wall.
French Clips
The wiring for all the connections runs behind the panels. The edges of the wall panels and the wall behind the 1/2” reveals are painted black to accentuate the floating affect.
Section-Media Wall
The Media Wall in this project is also the data center for the house. It contains the cable modem, router, network switches, media server, and network accessible storage. The network video recorder (security cameras) is located elsewhere but feeds an HDMI cable to the A/V receiver for viewing.
Media Wall
