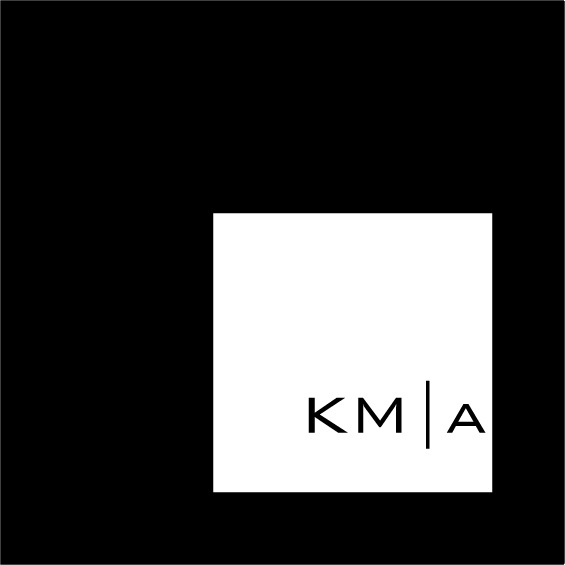Existing
A new project was started just a short time ago. This project will be an interesting contrast between architectural styles. The existing Spanish/ranch style home was constructed in 1952.
The owner would like to add about 1350 square feet to the existing 2634 square feet. The addition/renovation will include a master suite, another bedroom, the reconfiguration of an existing bedroom in to a laundry room, and a stand alone office. The new construction will be modern in style, providing a beautiful contrast to the older existing architecture.
Concept Sketch
Concept Sketch
Concept Sketch
