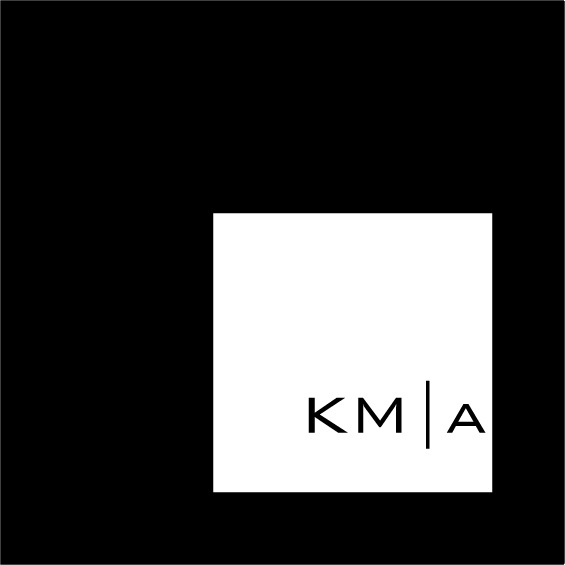We are in the early stages of planing a remodel to an existing outdoor entertainment area. The existing area had the necessary features. However, it was outdated and smaller than the owners would like.
The new program includes a Dining area, a Fire pit area, and a Barbecue area. Each of these areas are dedicated functional areas but are large enough to easily accommodate extra guests.
The Dining and Fire pit areas area covered by a solid roof. There will be an opening in the center of the ceiling of each that will act like a skylight. This opening will have a lattice cover to control the sun light. The Barbecue area will have a lattice type roof. Peninsula counter seating will be available at each end. A ceiling mounted TV will also be included in the Dining area.
The program also includes a stand alone 300 square foot gym (not shown on floor plan below).
Proposed Floor / Site Plan
Looking over pool toward Fire pit and Dining Area
Fire Pit Area
Looking over BBQ peninsula toward Dining Area
Dining Area
BBQ Area
Looking over Dining Area toward BBQ Area

